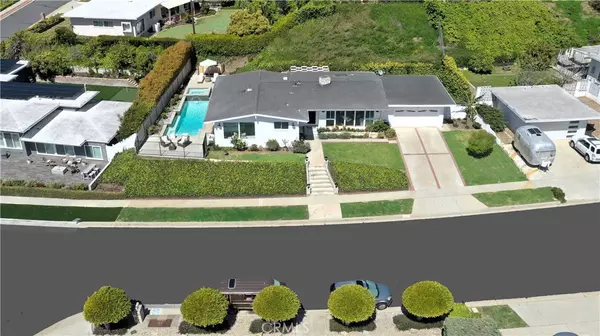$1,728,400
$1,775,000
2.6%For more information regarding the value of a property, please contact us for a free consultation.
3 Beds
3 Baths
1,834 SqFt
SOLD DATE : 07/23/2024
Key Details
Sold Price $1,728,400
Property Type Single Family Home
Sub Type Single Family Residence
Listing Status Sold
Purchase Type For Sale
Square Footage 1,834 sqft
Price per Sqft $942
MLS Listing ID PV24071717
Sold Date 07/23/24
Bedrooms 3
Full Baths 3
Condo Fees $75
Construction Status Updated/Remodeled,Turnkey
HOA Fees $6/ann
HOA Y/N Yes
Year Built 1960
Lot Size 0.274 Acres
Property Description
Perched on a large 11,937 square foot lot, this home designed by renowned architect Paul Revere Williams represents an exquisite residence quietly situated on a peaceful street in the Seaview Neighborhood. Located steps away from the beach, with nearby hiking trails, oceanfront golfing and a short walk to the exclusive Portuguese Bend Beach Club, this 3 bedroom, 3 bathroom home offers breathtaking ocean views from the moment you walk up the front stairs. Sunlight streams into every room of this home, highlighting the beautifully refinished white oak hardwood floors, creating a sense of spaciousness and warmth. The well-thought-out floor plan effortlessly connects the light filled living room, remodeled kitchen, and inviting dining room. The layout of the home is perfect with the privacy of having all bedrooms located down the hallway from the entry. Retreat to your primary bedroom with large floor to ceiling glass that provides tons of natural light and views! The kitchen is equipped with top-of-the-line stainless-steel appliances, brand new cabinetry with abundant storage and custom inserts, sophisticated Quartz countertops, and a large skylight that illuminates the kitchen beautifully. Just off the kitchen is the laundry area, powder room and direct access to your 2 car garage. The spacious dining room with custom built in cabinetry is perfectly positioned right off the kitchen, complete with a wall of sliding doors that lead out to your expansive backyard. Stepping into the backyard, you will feel like you have stepped into an oceanfront luxury resort. Discover an entertainer's dream yard, with stunning ocean views set against a saltwater pool and spa that beckons you to relax and unwind. Surrounded by a beautiful deck, mature fruit trees, and a luxurious seating area for entertaining, this oasis is an idyllic retreat for hosting guests or enjoying quiet evenings under the stars. This home fully embodies Southern California's coastal indoor-outdoor lifestyle.
Location
State CA
County Los Angeles
Area 169 - Pv Dr South
Zoning RPRS13000*
Rooms
Main Level Bedrooms 3
Interior
Interior Features Breakfast Bar, Built-in Features, Separate/Formal Dining Room, Eat-in Kitchen, Pantry, Quartz Counters, Recessed Lighting, Bedroom on Main Level
Heating Central
Cooling Central Air
Flooring Wood
Fireplaces Type Gas, Living Room, Wood Burning
Fireplace Yes
Appliance 6 Burner Stove, Dishwasher, Disposal, Gas Range, Gas Water Heater, Microwave, Refrigerator, Vented Exhaust Fan, Dryer, Washer
Laundry Inside, Laundry Room
Exterior
Parking Features Direct Access, Driveway, Garage, Garage Door Opener, One Space
Garage Spaces 2.0
Garage Description 2.0
Fence Excellent Condition
Pool Heated, In Ground, Private
Community Features Sidewalks
Utilities Available Cable Available, Electricity Available, Natural Gas Available, Sewer Connected
Amenities Available Call for Rules, Other
View Y/N Yes
View Ocean
Roof Type Tar/Gravel
Porch Concrete, Deck
Attached Garage Yes
Total Parking Spaces 2
Private Pool Yes
Building
Lot Description Sprinkler System
Story 1
Entry Level One
Foundation Raised
Sewer Public Sewer
Water Public
Architectural Style Ranch
Level or Stories One
New Construction No
Construction Status Updated/Remodeled,Turnkey
Schools
School District Palos Verdes Peninsula Unified
Others
HOA Name Seaview Neighborhood Association
Senior Community No
Tax ID 7564006015
Security Features Security System,Smoke Detector(s)
Acceptable Financing Cash, Cash to Existing Loan, Cash to New Loan, Conventional
Listing Terms Cash, Cash to Existing Loan, Cash to New Loan, Conventional
Financing Conventional
Special Listing Condition Trust
Read Less Info
Want to know what your home might be worth? Contact us for a FREE valuation!

Our team is ready to help you sell your home for the highest possible price ASAP

Bought with Steve Smith • Compass





