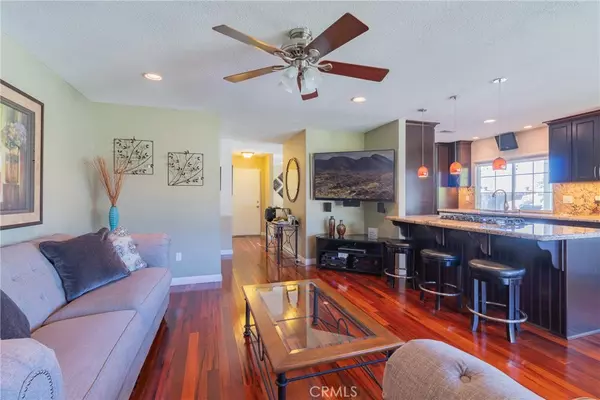$630,000
$599,900
5.0%For more information regarding the value of a property, please contact us for a free consultation.
4 Beds
3 Baths
1,983 SqFt
SOLD DATE : 06/14/2024
Key Details
Sold Price $630,000
Property Type Single Family Home
Sub Type Single Family Residence
Listing Status Sold
Purchase Type For Sale
Square Footage 1,983 sqft
Price per Sqft $317
MLS Listing ID IV24055530
Sold Date 06/14/24
Bedrooms 4
Full Baths 3
HOA Y/N No
Year Built 1977
Lot Size 7,200 Sqft
Property Description
This stunning home is situated on a spacious lot of approximately 7,200 square feet. With a size of 2,000 square feet, this home offers ample space for comfortable living. Built in 1977, the home has been meticulously upgraded with numerous modern features and amenities.
As you enter the home, you will be greeted by the warm ambiance created by the under counter lighting, which is controlled by both Alexa and a remote system. The living area features independent speakers, allowing you to enjoy your favorite music throughout the space. In addition, the hall and master suite are equipped with surround sound speakers, providing an immersive audio experience.
The home boasts four bedrooms, ensuring ample space for you and your family. The master suite is a true oasis, with a push-button fireplace and a luxurious jacuzzi tub. The main master bathroom also includes dual shower head for a spa-like atmosphere.
Location
State CA
County San Bernardino
Area 276 - Highland
Rooms
Main Level Bedrooms 4
Interior
Interior Features Breakfast Bar, Wired for Sound, Main Level Primary, Multiple Primary Suites, Primary Suite, Walk-In Pantry, Walk-In Closet(s)
Heating Central, Fireplace(s)
Cooling Central Air
Fireplaces Type Electric, Family Room, Primary Bedroom
Fireplace Yes
Appliance Convection Oven, Gas Cooktop, Microwave, Trash Compactor
Laundry In Garage
Exterior
Garage Driveway
Garage Spaces 2.0
Garage Description 2.0
Pool Heated, Private, Solar Heat, Salt Water, Waterfall
Community Features Sidewalks
Utilities Available See Remarks
View Y/N Yes
View Mountain(s), Neighborhood
Attached Garage Yes
Total Parking Spaces 2
Private Pool Yes
Building
Lot Description Cul-De-Sac, Sprinkler System
Story 1
Entry Level One
Sewer Public Sewer
Water Public
Level or Stories One
New Construction No
Schools
School District San Bernardino City Unified
Others
Senior Community No
Tax ID 0285851280000
Acceptable Financing Cash, Cash to Existing Loan, Cash to New Loan, Conventional, Contract
Listing Terms Cash, Cash to Existing Loan, Cash to New Loan, Conventional, Contract
Financing FHA
Special Listing Condition Standard
Read Less Info
Want to know what your home might be worth? Contact us for a FREE valuation!

Our team is ready to help you sell your home for the highest possible price ASAP

Bought with Seth Robinson • Keller Williams La Jolla






