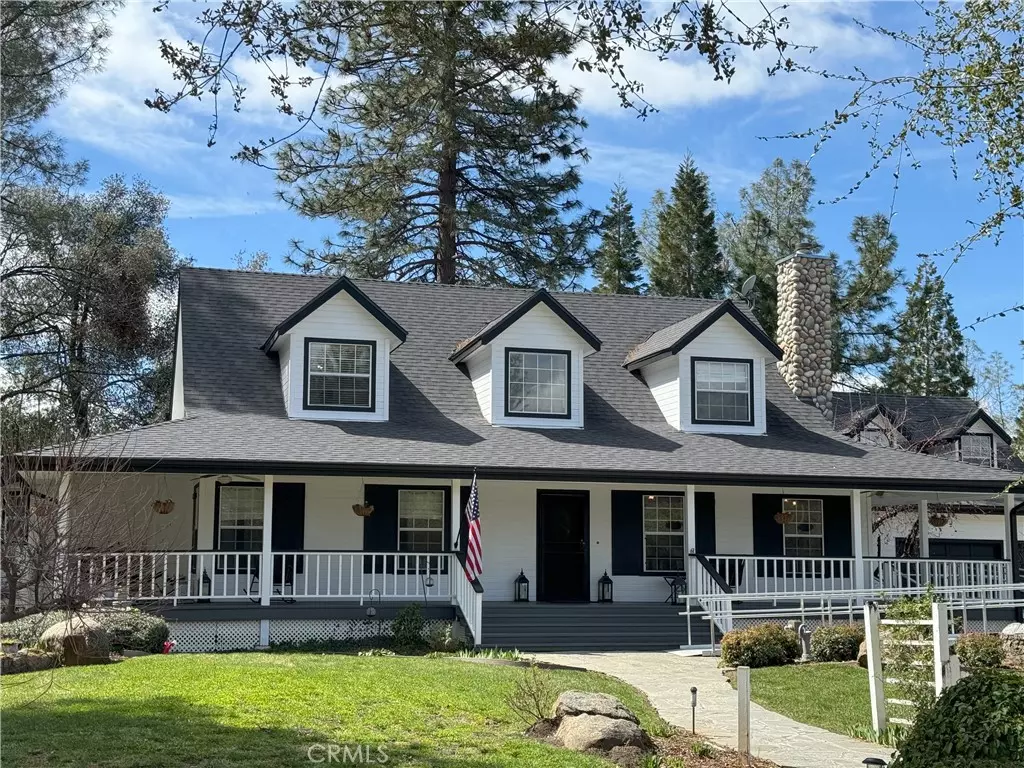$905,000
$899,000
0.7%For more information regarding the value of a property, please contact us for a free consultation.
5 Beds
7 Baths
3,956 SqFt
SOLD DATE : 05/10/2024
Key Details
Sold Price $905,000
Property Type Single Family Home
Sub Type Single Family Residence
Listing Status Sold
Purchase Type For Sale
Square Footage 3,956 sqft
Price per Sqft $228
MLS Listing ID SC24054281
Sold Date 05/10/24
Bedrooms 5
Full Baths 3
Half Baths 1
Three Quarter Bath 3
Construction Status Updated/Remodeled,Turnkey
HOA Y/N No
Year Built 1988
Lot Size 5.060 Acres
Property Description
Nestled in the breathtaking mountains of Oakhurst, California, this rare gem offers not only luxurious living but also a lucrative investment opportunity. This stunning 5-bedroom, 6 1/2-bathroom estate boasts 3,956 square feet of meticulously crafted living space, designed with a future bed and breakfast in mind. This property is perfect for those seeking to run a successful short-term rental or Airbnb business.
The location of this estate is unrivaled, situated just minutes from the serene shores of recreational Bass Lake and a short drive to the south gate of the world-renowned Yosemite National Park. Outdoor enthusiasts and nature lovers will be thrilled by the endless opportunities for hiking, fishing, and exploring the untamed beauty of the Sierra Nevada foothills.
As you step inside this magnificent home, you'll be greeted by a chef's dream kitchen, featuring premium appliances that will delight even the most discerning culinary enthusiasts. The four-burner Viking range with grill and double oven, stainless steel microwave, wine refrigerator, refrigerator, and dishwasher make cooking and entertaining a true pleasure. The expansive granite island with storage and breakfast bar seating provides ample space for gathering and creating unforgettable meals.
The home's thoughtful design extends beyond the kitchen, with luxurious finishes and attention to detail throughout. Gleaming hardwood floors, soaring ceilings, and custom built-ins create an atmosphere of sophistication and comfort. The living areas are adorned with cozy fireplaces, perfect for relaxing after a day of outdoor adventures or hosting intimate gatherings with friends and family. A spacious den off of the entryway includes a fireplace.
Comfort and efficiency are paramount in this estate, with a wood pellet stove supplementing the forced air heating and cooling system, ensuring a cozy ambiance year-round. A whole-house generator sits on standby, providing peace of mind and uninterrupted comfort.
The property's expansive 5.06-acre lot is a true oasis, with manicured lawns, fragrant gardens, and a private well that showcases the stunning panoramic views of the surrounding mountains and valley.
Whether you're seeking a luxurious personal retreat or a profitable investment opportunity, this home offers the best of both worlds. With its prime location, top-of-the-line amenities, and endless potential for a bed and breakfast or short-term rental business in Oakhurst.
Location
State CA
County Madera
Area Yg10 - Oakhurst
Zoning -RM
Rooms
Other Rooms Shed(s), Storage, Workshop
Main Level Bedrooms 2
Interior
Interior Features Breakfast Bar, Built-in Features, Balcony, Ceiling Fan(s), Separate/Formal Dining Room, Granite Counters, High Ceilings, In-Law Floorplan, Multiple Staircases, Open Floorplan, Pantry, Recessed Lighting, Storage, Bedroom on Main Level, Entrance Foyer, Main Level Primary, Walk-In Pantry, Walk-In Closet(s), Workshop
Heating Central, Forced Air, Fireplace(s), Propane, Pellet Stove
Cooling Central Air
Flooring Tile, Wood
Fireplaces Type Den, Masonry
Fireplace Yes
Appliance Double Oven, Dishwasher, Microwave, Propane Cooktop, Propane Oven, Propane Range, Refrigerator, Range Hood, Water To Refrigerator
Laundry Washer Hookup, Inside, Propane Dryer Hookup
Exterior
Exterior Feature Lighting, Rain Gutters
Parking Features Asphalt, Door-Multi, Driveway Down Slope From Street, Direct Access, Driveway, Garage, Garage Door Opener, Paved, RV Access/Parking, One Space, Workshop in Garage
Garage Spaces 2.0
Garage Description 2.0
Fence None
Pool None
Community Features Foothills, Fishing, Hiking, Horse Trails, Hunting, Lake, Mountainous, Near National Forest, Park, Preserve/Public Land, Rural, Water Sports
Utilities Available Cable Connected, Electricity Connected, Natural Gas Not Available, Phone Available, Sewer Not Available, Underground Utilities, Water Connected
View Y/N Yes
View City Lights, Hills, Mountain(s), Panoramic, Valley, Trees/Woods
Roof Type Asphalt
Accessibility Customized Wheelchair Accessible, Grab Bars, Accessible Approach with Ramp
Porch Rear Porch, Front Porch, Patio, Porch, Stone, Wood, Wrap Around
Attached Garage Yes
Total Parking Spaces 6
Private Pool No
Building
Lot Description 2-5 Units/Acre, Back Yard, Sloped Down, Front Yard, Gentle Sloping, Lawn, Landscaped, Rocks, Sprinkler System, Trees
Faces West
Story 2
Entry Level Two
Foundation Combination, Raised
Sewer Engineered Septic
Water Private, Well
Architectural Style Craftsman, Custom, See Remarks
Level or Stories Two
Additional Building Shed(s), Storage, Workshop
New Construction No
Construction Status Updated/Remodeled,Turnkey
Schools
School District Yosemite Unified
Others
Senior Community No
Tax ID 066231052
Security Features Carbon Monoxide Detector(s),Smoke Detector(s),Security Lights
Acceptable Financing Cash to New Loan
Horse Feature Riding Trail
Listing Terms Cash to New Loan
Financing Conventional
Special Listing Condition Standard
Read Less Info
Want to know what your home might be worth? Contact us for a FREE valuation!

Our team is ready to help you sell your home for the highest possible price ASAP

Bought with Judy Wensloff • Keller Williams Westland Rlty





