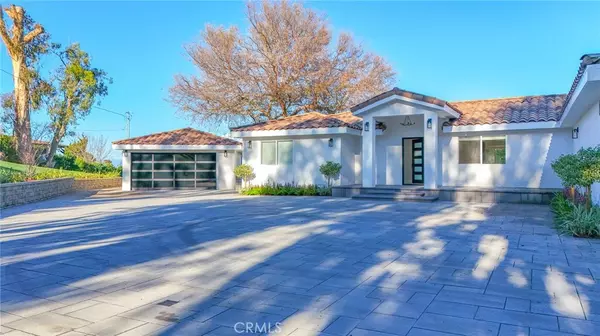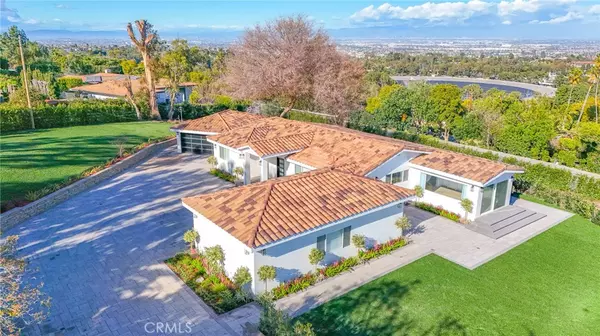$3,650,000
$4,100,000
11.0%For more information regarding the value of a property, please contact us for a free consultation.
4 Beds
4 Baths
2,755 SqFt
SOLD DATE : 05/03/2024
Key Details
Sold Price $3,650,000
Property Type Single Family Home
Sub Type Single Family Residence
Listing Status Sold
Purchase Type For Sale
Square Footage 2,755 sqft
Price per Sqft $1,324
MLS Listing ID DW24013210
Sold Date 05/03/24
Bedrooms 4
Full Baths 1
Three Quarter Bath 3
Construction Status Updated/Remodeled,Turnkey
HOA Y/N No
Year Built 1952
Lot Size 1.115 Acres
Property Description
BREATHTAKING VIEWS! COMPLETELY REMODELED EQUESTRIAN ESTATE! Prepare to be captivated by the spectacular 270-degree panoramic vistas of the harbor, city, ocean, and mountains from this magnificent property. Featuring 4 bedrooms and 4 bathrooms on an expansive 48,546 sq. ft. lot. This property went through a complete and stunning renovation, showcasing modern sophistication at its finest. The living room boasts custom-built white oak entertainment cabinetry and inviting folding glass doors that perfectly frame the wonderful views. The kitchen is a showcase of elegance with brand-new white oak cabinets, Quartzite countertops, coordinating backsplash, and an integrated peninsula, complemented by new stainless steel Z-line appliances, achieving a perfect blend of style and functionality. Throughout the house, the enchanting beauty of white oak hardwood flooring adds a touch of luxury to every room. Three of the bedrooms provide a private sanctuary, showcasing custom bathrooms adorned with exquisite marble showers, flooring, and countertops. Additional amenities include hardscape pavers improvements throughout, a newer tile roof, electrical, windows, doors, and plumbing, along with many other luxury features. Outside, a private oasis awaits with stunning landscaping, a heated pool, and a jacuzzi, providing the ultimate relaxation and entertainment against the backdrop of amazing day and night views. Prepare to be captivated by the beauty and elegance of this remarkable residence, where every detail has been thoughtfully designed to provide a truly exceptional living experience. Conveniently located with easy access off the hill to freeways.The property assessor's public record shows 3 bedrooms and 3 bathrooms, The family room is effectively functioning as the 4th bedroom and the 4th bathroom.
Location
State CA
County Los Angeles
Area 167 - Pv Dr East
Zoning RPRS20000&E*
Rooms
Main Level Bedrooms 4
Interior
Interior Features Separate/Formal Dining Room, Open Floorplan, Quartz Counters, Stone Counters, Recessed Lighting, Walk-In Closet(s)
Heating Central
Cooling Central Air
Flooring Wood
Fireplaces Type None
Fireplace No
Appliance 6 Burner Stove, Dishwasher, Electric Oven, Microwave, Refrigerator, Range Hood, Self Cleaning Oven
Laundry Electric Dryer Hookup, Gas Dryer Hookup, In Garage
Exterior
Parking Features Driveway, Garage, Garage Door Opener, Paved
Garage Spaces 2.0
Garage Description 2.0
Pool Heated, In Ground, Private
Community Features Curbs, Street Lights, Sidewalks
Utilities Available Electricity Available
View Y/N Yes
View City Lights, Coastline, Harbor, Mountain(s), Ocean, Panoramic
Roof Type Tile
Attached Garage No
Total Parking Spaces 2
Private Pool Yes
Building
Lot Description Back Yard, Front Yard, Horse Property, Lot Over 40000 Sqft, Sprinkler System, Yard
Story 1
Entry Level One
Sewer Septic Tank
Water Public
Level or Stories One
New Construction No
Construction Status Updated/Remodeled,Turnkey
Schools
School District Palos Verdes Peninsula Unified
Others
Senior Community No
Tax ID 7554014003
Security Features Carbon Monoxide Detector(s),Security Gate,Smoke Detector(s)
Acceptable Financing Cash, Conventional, 1031 Exchange
Horse Property Yes
Listing Terms Cash, Conventional, 1031 Exchange
Financing Conventional
Special Listing Condition Standard
Read Less Info
Want to know what your home might be worth? Contact us for a FREE valuation!

Our team is ready to help you sell your home for the highest possible price ASAP

Bought with Jeannette Villegas • First Family Homes





