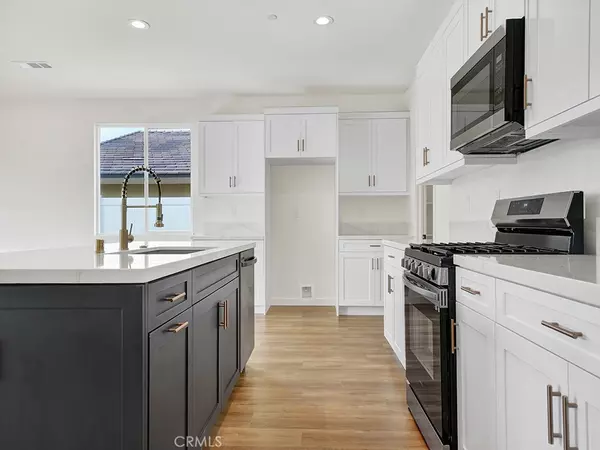$688,000
$685,000
0.4%For more information regarding the value of a property, please contact us for a free consultation.
4 Beds
2 Baths
1,901 SqFt
SOLD DATE : 12/18/2023
Key Details
Sold Price $688,000
Property Type Single Family Home
Sub Type Single Family Residence
Listing Status Sold
Purchase Type For Sale
Square Footage 1,901 sqft
Price per Sqft $361
MLS Listing ID IV23107559
Sold Date 12/18/23
Bedrooms 4
Full Baths 2
Condo Fees $196
Construction Status Turnkey
HOA Fees $196/mo
HOA Y/N Yes
Year Built 2023
Lot Size 6,202 Sqft
Property Description
Bushnell Estates is proud to introduce a gate community with 21 new Single-Family homes in a great neighborhood of Riverside. Spectacular NEW CONSTRUCTION single-story Four-bedroom, two-bathroom home located in a gated community in the heart of Riverside. Open floor plan, fresh paint, and beautiful flooring throughout! Complete with a dream kitchen and so much more! All bedrooms and baths are sizable and perfect for accommodating your family's needs. Plenty of windows to allow in natural lighting. Nestled on a large lot with a backyard just ready for you to make it your own. Don't worry about your electric bill because every house comes with solar panels. Close to transportation, dining, and shopping. Do not miss your opportunity to own this fantastic home! You're just one call away from your dream home. Do not drive by, private showings only. Schedule a showing today! Please use the address 5001 Bushnell Ave, Riverside to get to the models..
Location
State CA
County Riverside
Area 252 - Riverside
Rooms
Main Level Bedrooms 4
Interior
Interior Features Breakfast Bar, Block Walls, All Bedrooms Down, Bedroom on Main Level, Main Level Primary, Walk-In Pantry, Walk-In Closet(s)
Heating Central
Cooling Central Air
Flooring Tile, Vinyl
Fireplaces Type None
Fireplace No
Appliance Dishwasher, Gas Oven, Gas Range, Tankless Water Heater
Laundry Laundry Room
Exterior
Garage Driveway
Garage Spaces 2.0
Garage Description 2.0
Pool None
Community Features Curbs, Gutter(s), Street Lights, Suburban, Sidewalks
Amenities Available Barbecue, Picnic Area
View Y/N Yes
View Mountain(s)
Attached Garage Yes
Total Parking Spaces 2
Private Pool No
Building
Lot Description Landscaped, Sprinkler System
Faces West
Story 1
Entry Level One
Foundation Slab
Sewer Public Sewer
Water Public
Level or Stories One
New Construction Yes
Construction Status Turnkey
Schools
School District Alvord Unified
Others
HOA Name Bushnell Estates
Senior Community No
Acceptable Financing Submit
Listing Terms Submit
Financing Conventional
Special Listing Condition Standard
Read Less Info
Want to know what your home might be worth? Contact us for a FREE valuation!

Our team is ready to help you sell your home for the highest possible price ASAP

Bought with ADAM SCHWARZ • EXP REALTY OF CALIFORNIA INC






