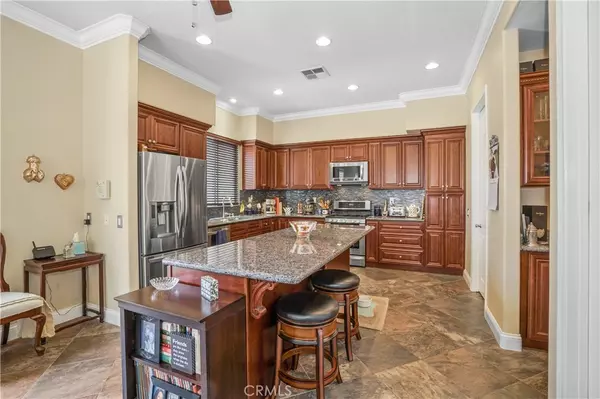$775,000
$680,000
14.0%For more information regarding the value of a property, please contact us for a free consultation.
4 Beds
3 Baths
2,784 SqFt
SOLD DATE : 06/23/2022
Key Details
Sold Price $775,000
Property Type Single Family Home
Sub Type Single Family Residence
Listing Status Sold
Purchase Type For Sale
Square Footage 2,784 sqft
Price per Sqft $278
MLS Listing ID IV22102829
Sold Date 06/23/22
Bedrooms 4
Full Baths 2
Half Baths 1
Construction Status Turnkey
HOA Y/N No
Year Built 2002
Lot Size 0.520 Acres
Property Description
View this Stunning 4 bedroom 3 bath beauty on a quiet cul-de-sac in Wildomar. Driving up to this landscaped beauty is a treat. The interior is warm and welcoming with bamboo flooring in the formal dining room, the living room and the spaciouos family room that has a double sided fireplace. This home has plantation shutters throughout the home. The Kitchen is a masterpiece with a walk in pantry with an etched glass door, granite counter tops and a huge island with a built in wine fridge. All stainless steel applilences and matching counter tops in the walk in dry bar. Porcelian flooring in the kitchen, the entry hall and the baths. An outstanding Master bedroom with a master bath with new paint, refreshed cabinets and new lighting. A walk in closet in the Master with plenty of room. New closet doors in the bedroom and a new faucet in the Master bath. The 2nd bathroom is upgraded, has a linen closet, beautiful tile and Mahogany cabinets with a porcelain tile surround. The back yard and pool are peaceful and the perfect place to relax. There are custon raised planters on the side yard and a rolling cover for the A.C. and pool equipment. The pump and filter for the pool is new. The chendelier in the dining room and the shelving in the garage do not stay, the owners are taking them with them.
Location
State CA
County Riverside
Area Srcar - Southwest Riverside County
Zoning R-1-20000
Rooms
Main Level Bedrooms 4
Interior
Interior Features Ceiling Fan(s), Dry Bar, Separate/Formal Dining Room, Granite Counters, High Ceilings, Open Floorplan, Pantry, All Bedrooms Down, Main Level Primary
Heating Central
Cooling Central Air
Flooring Bamboo, Carpet, See Remarks
Fireplaces Type Family Room, Outside
Fireplace Yes
Appliance Dishwasher, Microwave, Refrigerator
Laundry Inside, Laundry Room
Exterior
Exterior Feature Rain Gutters
Garage Direct Access, Garage
Garage Spaces 3.0
Garage Description 3.0
Pool Filtered, In Ground, Private
Community Features Lake
View Y/N No
View None
Porch Covered, Open, Patio
Attached Garage Yes
Total Parking Spaces 3
Private Pool Yes
Building
Lot Description Back Yard, Cul-De-Sac, Front Yard, Sprinkler System
Story 1
Entry Level One
Foundation Slab
Sewer Public Sewer
Water Public
Architectural Style Ranch
Level or Stories One
New Construction No
Construction Status Turnkey
Schools
School District Lake Elsinore Unified
Others
Senior Community No
Tax ID 368272018
Acceptable Financing Cash, Cash to New Loan, Conventional, FHA, VA Loan
Listing Terms Cash, Cash to New Loan, Conventional, FHA, VA Loan
Financing Conventional
Special Listing Condition Standard
Read Less Info
Want to know what your home might be worth? Contact us for a FREE valuation!

Our team is ready to help you sell your home for the highest possible price ASAP

Bought with Matthew Schaeffer • Arrive






