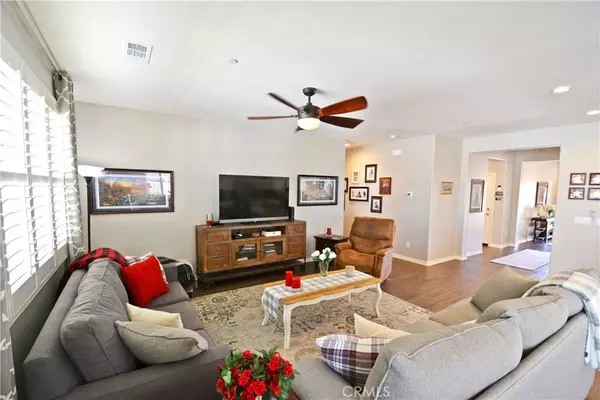$595,000
$595,000
For more information regarding the value of a property, please contact us for a free consultation.
4 Beds
2 Baths
2,107 SqFt
SOLD DATE : 04/12/2022
Key Details
Sold Price $595,000
Property Type Single Family Home
Sub Type Single Family Residence
Listing Status Sold
Purchase Type For Sale
Square Footage 2,107 sqft
Price per Sqft $282
MLS Listing ID IV21254360
Sold Date 04/12/22
Bedrooms 4
Full Baths 2
Condo Fees $160
Construction Status Turnkey
HOA Fees $160/mo
HOA Y/N Yes
Year Built 2018
Lot Size 9,147 Sqft
Property Description
Back on the Market....Buyer's did not perform. Special Assessments only $413 per year. Single story home located in the Fairways Canyon neighborhood, 4 bedroom, 2 bath open concept family room, kitchen and dining area. Home has over $35,000 in improvements. Located on large corner lot fully landscaped and drip water system, custom patio with colored and stamped concrete and alumawood patio running full length of home, hot tub/spa included, granite countertops in kitchen and bathrooms, stainless steel sink and appliances, granite island in kitchen, walk-in pantry, luxury vinyl plank flooring throughout the home, plantation shutters on all windows, solar (fully paid for) and 220V in garage to plug in electric vehicle, security cameras around perimeter of the home with live viewing, primary bedroom has walk-in closet and separate water closet and is located on opposite side of home from other 3 bedrooms for increased privacy, HOA includes high speed fiber optic internet, clubhouse with gym, 2 swimming pools, spa and splash pad. There are several parks in the neighborhood and a dog park too. New elementary school (k-8) , Summerwind located walking distance from home.
Location
State CA
County Riverside
Area 263 - Banning/Beaumont/Cherry Valley
Rooms
Main Level Bedrooms 4
Interior
Interior Features Breakfast Bar, Block Walls, Ceiling Fan(s), Separate/Formal Dining Room, Granite Counters, High Ceilings, Open Floorplan, Pantry, Recessed Lighting, All Bedrooms Down, Bedroom on Main Level, Main Level Primary, Primary Suite, Walk-In Pantry
Heating Central, Forced Air
Cooling Central Air, High Efficiency
Flooring Vinyl
Fireplaces Type None
Equipment Satellite Dish
Fireplace No
Appliance Dishwasher, Exhaust Fan, Gas Oven, Gas Range, High Efficiency Water Heater, Microwave, Range Hood, Self Cleaning Oven, Tankless Water Heater, Water To Refrigerator, Dryer, Washer
Laundry Inside, Laundry Room
Exterior
Exterior Feature Rain Gutters
Garage Concrete, Direct Access, Door-Single, Driveway, Driveway Up Slope From Street, Electric Vehicle Charging Station(s), Garage Faces Front, Garage, Garage Door Opener
Garage Spaces 2.0
Garage Description 2.0
Fence Block, Vinyl
Pool Community, In Ground, Lap, Association
Community Features Curbs, Dog Park, Foothills, Golf, Gutter(s), Hiking, Storm Drain(s), Street Lights, Sidewalks, Park, Pool
Utilities Available Electricity Connected, Natural Gas Connected, Sewer Connected, Underground Utilities, Water Connected
Amenities Available Clubhouse, Sport Court, Dog Park, Fitness Center, Meeting Room, Meeting/Banquet/Party Room, Playground, Pool, Spa/Hot Tub, Trail(s)
View Y/N Yes
View Hills, Mountain(s), Neighborhood
Roof Type Tile
Accessibility Safe Emergency Egress from Home, No Stairs, Accessible Doors, Accessible Hallway(s)
Porch Rear Porch, Concrete, Covered, Patio
Attached Garage Yes
Total Parking Spaces 4
Private Pool No
Building
Lot Description Corner Lot, Cul-De-Sac, Drip Irrigation/Bubblers, Front Yard, Landscaped, Near Park, Rectangular Lot, Sprinklers Timer, Yard
Faces East
Story 1
Entry Level One
Foundation Slab
Sewer Public Sewer
Water Public
Architectural Style Traditional
Level or Stories One
New Construction No
Construction Status Turnkey
Schools
School District Beaumont
Others
HOA Name fairway canyon
Senior Community No
Tax ID 413860019
Security Features Security System,Closed Circuit Camera(s),Carbon Monoxide Detector(s),Fire Detection System,Fire Sprinkler System,Smoke Detector(s)
Acceptable Financing Cash, Conventional, FHA
Listing Terms Cash, Conventional, FHA
Financing Conventional
Special Listing Condition Standard
Read Less Info
Want to know what your home might be worth? Contact us for a FREE valuation!

Our team is ready to help you sell your home for the highest possible price ASAP

Bought with LISA SCALA • COLDWELL BANKER KIVETT-TEETERS






