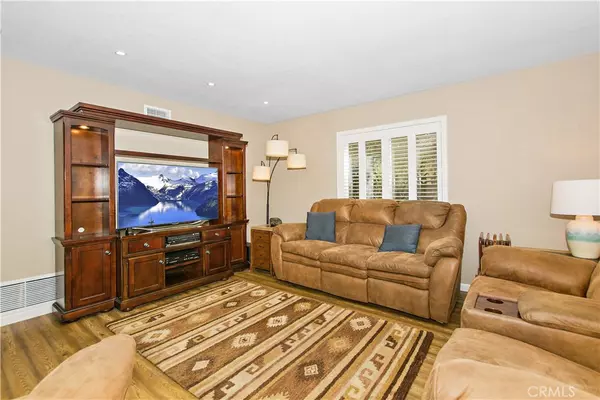$640,000
$650,000
1.5%For more information regarding the value of a property, please contact us for a free consultation.
3 Beds
2 Baths
1,222 SqFt
SOLD DATE : 12/17/2021
Key Details
Sold Price $640,000
Property Type Single Family Home
Sub Type SingleFamilyResidence
Listing Status Sold
Purchase Type For Sale
Square Footage 1,222 sqft
Price per Sqft $523
MLS Listing ID IV21198311
Sold Date 12/17/21
Bedrooms 3
Full Baths 2
Construction Status Turnkey
HOA Y/N No
Year Built 1972
Lot Size 7,074 Sqft
Property Description
Welcome to the home of your dreams!! This absolutely stunning property is one you don't want to miss out on! Upon arrival you will see the luscious lawn and beautifully maintained exterior. As you enter the home you will find yourself in the living room, complete with plantation shutters and water- proof, self-healing, vinyl plank flooring. Making your way through the home you will enter into the gorgeous upgraded kitchen. This kitchen has stainless steel appliances, cabinets that reach the ceiling, and under cabinet lighting. If you need more room, simply walk around to the Butler's Pantry for additional counter and storage space! You will want to have all of your meals in this quaint and beautiful kitchen. Continuing on your tour, you will find the den with access to the exterior, as well as the additional bedroom, bathroom, and master suite. All bedrooms are equipped with ceilings fans. Perfect for those hot California days! The last, but definitely not least, stop on your tour is the oasis! This backyard is filled with a variety of different plants, including a peach and lemon tree, as well as grape vines growing on the patio cover. It is the perfect place to relax and unwind after a long day, especially since the patio cover also has a ceiling fan! This home is TURNKEY! If the looks alone aren't enough, the property has been practically rebuilt from the roof down. There is a new HVAC system, new garage door, new screen door, new insulation, recently and completely remodeled kitchen, upgraded flooring, windows, completely copper wiring and all LED lighting. If that still isn't enough, it is in close proximity to Central Elementary, Cucamonga Middle School, and Alta Loma High as well as Red Hill Park. This property is in the ideal location and has been well loved and cared for. Come see for yourself before its too late!
Location
State CA
County San Bernardino
Area 688 - Rancho Cucamonga
Rooms
Main Level Bedrooms 3
Interior
Interior Features BuiltinFeatures, CeilingFans, GraniteCounters, Pantry, RecessedLighting, AllBedroomsDown, GalleyKitchen, MainLevelMaster
Heating Central
Cooling CentralAir
Flooring Carpet, Tile, Vinyl
Fireplaces Type None
Fireplace No
Appliance Dishwasher, GasOven, GasRange, Microwave, Refrigerator, Dryer, Washer
Laundry InGarage
Exterior
Garage DirectAccess, Driveway, Garage
Garage Spaces 2.0
Garage Description 2.0
Pool None
Community Features Curbs, StreetLights, Suburban, Sidewalks, Park
View Y/N Yes
View Neighborhood
Porch Brick, Covered
Attached Garage Yes
Total Parking Spaces 2
Private Pool No
Building
Lot Description Landscaped, NearPark
Story 1
Entry Level One
Sewer PublicSewer
Water Public
Level or Stories One
New Construction No
Construction Status Turnkey
Schools
School District Chaffey Joint Union High
Others
Senior Community No
Tax ID 0208573270000
Security Features SecuritySystem
Acceptable Financing Cash, CashtoNewLoan, Conventional, FHA, VALoan
Listing Terms Cash, CashtoNewLoan, Conventional, FHA, VALoan
Financing Conventional
Special Listing Condition Standard
Read Less Info
Want to know what your home might be worth? Contact us for a FREE valuation!

Our team is ready to help you sell your home for the highest possible price ASAP

Bought with CIERA SIMS-BOTSFORD • EXP REALTY OF CALIFORNIA INC






