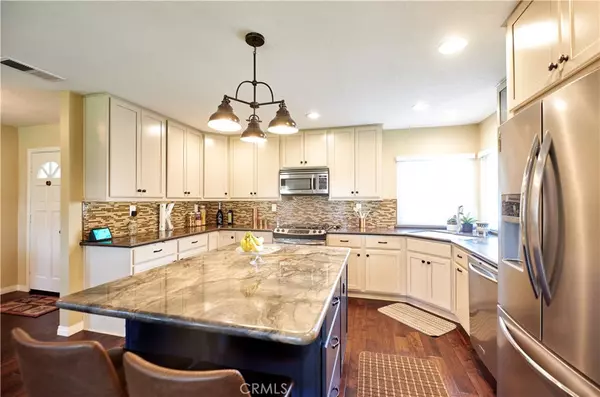$740,000
$690,000
7.2%For more information regarding the value of a property, please contact us for a free consultation.
3 Beds
3 Baths
1,888 SqFt
SOLD DATE : 08/02/2021
Key Details
Sold Price $740,000
Property Type Single Family Home
Sub Type Single Family Residence
Listing Status Sold
Purchase Type For Sale
Square Footage 1,888 sqft
Price per Sqft $391
MLS Listing ID IV21143129
Sold Date 08/02/21
Bedrooms 3
Full Baths 2
Half Baths 1
Construction Status Turnkey
HOA Y/N No
Year Built 1986
Lot Size 6,098 Sqft
Property Description
Welcome to the house you've been looking for! As soon as you drive up you'll notice the pride of ownership in this friendly cul-de-sac neighborhood. The curb appeal is stunning with lots of parking. Walking in you'll immediately find the open living room and kitchen featuring stunning engineered hardwood flooring and valued ceilings, a true modern day favorite. Proceeding through you'll notice lots of natural lighting and a large open dining area. Downstairs you’ll also find a large den area and a half bath, perfect for an office or 4th bedroom option. With dual sliding glass doors downstairs you have easy outside access to the peaceful, private backyard. The backyard features a large grass area and 2 alumawood patio covers with recessed lighting, just added a few months ago! Going back inside and heading upstairs you’ll find 3 bedrooms and 2 fully upgraded bathrooms. The primary bedroom and bathroom is very spacious with lots of closet space and vaulted ceilings. This home is conveniently located to shopping centers, freeway access and award winning schools. You will not want to wait, come see this beauty today. It will not last!
Location
State CA
County San Bernardino
Area 688 - Rancho Cucamonga
Interior
Interior Features All Bedrooms Up
Heating Central
Cooling Central Air
Flooring See Remarks
Fireplaces Type Family Room
Fireplace Yes
Appliance Dishwasher, Disposal, Gas Oven, Water Heater
Laundry Inside
Exterior
Garage Driveway, Garage
Garage Spaces 2.0
Garage Description 2.0
Pool None
Community Features Suburban
View Y/N Yes
View Mountain(s), Neighborhood
Porch Patio
Attached Garage Yes
Total Parking Spaces 2
Private Pool No
Building
Lot Description 0-1 Unit/Acre, Sprinkler System
Faces North
Story 2
Entry Level Two
Foundation Slab
Sewer Public Sewer
Water Public
Architectural Style Modern
Level or Stories Two
New Construction No
Construction Status Turnkey
Schools
School District Chaffey Joint Union High
Others
Senior Community No
Tax ID 0225221380000
Security Features Carbon Monoxide Detector(s),Smoke Detector(s)
Acceptable Financing Cash, Cash to New Loan, Conventional, FHA, VA Loan
Listing Terms Cash, Cash to New Loan, Conventional, FHA, VA Loan
Financing Conventional
Special Listing Condition Standard
Read Less Info
Want to know what your home might be worth? Contact us for a FREE valuation!

Our team is ready to help you sell your home for the highest possible price ASAP

Bought with Stephen Giltner • GenStone, Inc.






